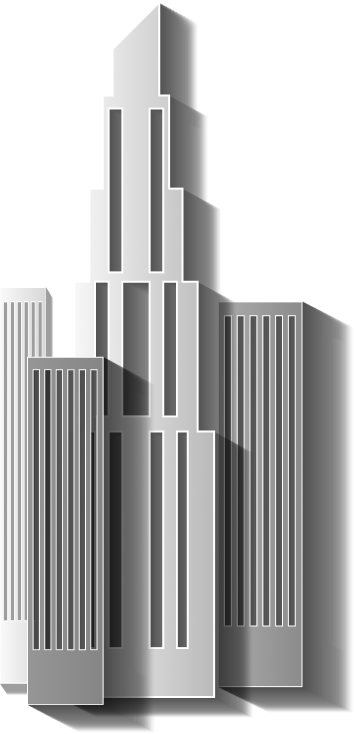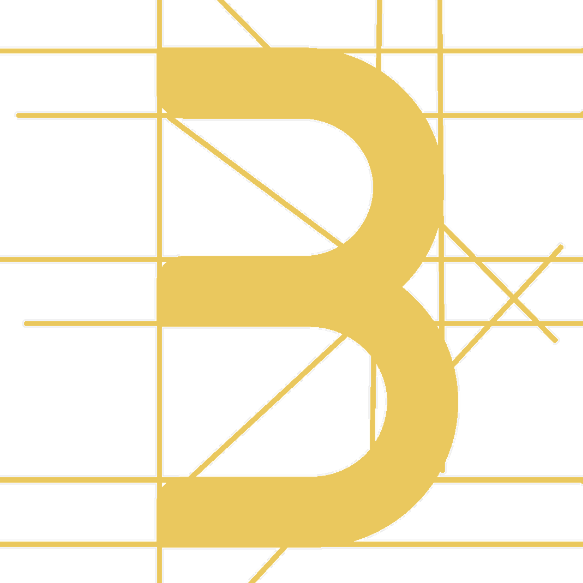
Design Professionals




We understand your needs through having been mentored by local professionals while maintaining our active status with governing bodies and constantly expanding our knowledge in building sciences.
Working as your bridge between concepts and occupancy, your time is significantly freed up while we help to deliver a finished, polished project that you can be proud of.
Often you will find us work behind the scenes providing the skilled architectural drafting services you need, or we can assist by coordinating with various consultants on the project. Your client or consultant can either know we are a part of your team or we can work behind the scenes only, whichever you prefer.
Focused on meeting your deadlines, we offer a wide variety of architectural drafting services tailored to your specific needs and project demands.
3D Software & Processes
For all 3D projects, we use Vectorworks, a full-fledged architectural drafting software designed specifically with Architects in mind. Floor plans, elevations, sections, and roof plans are all generated from the model, so you can be confident the various sheets are well coordinated throughout.
Vectorworks plays nice with Autodesk and exports .dwg files to coordinate with other project team members who use Autodesk.
Being a 3D model, renderings and various vignettes can be generated for exploration of design. This helps prevent errors during construction, which saves valuable time and money.
Working as Part of Your Team
We take your concept sketches, hand drawn, computers files or preliminary plans and turn them into fully articulated 3D design drawings, complete with renderings or animations.
This enables you to focus on design and not computer data input.
Exploring fenestration, textures, and massing is easily accomplished, allowing for design changes to be explored at various levels of detail quickly and accurately. We will work within your CAD standards and deliver the final model to you for continued coordination or BIM integration.
Development Permit Drawings
Whether it’s concept drawings for first reading with council or further detailed drawings for advisory design panel or public hearing, our architectural drafting experts will be there to help get your project through to the fourth reading and council’s approval.
We have experience working with:
Building Permit Drawings
Coordinating with the consultants on a project is our specialty.
Whether it’s continuing with a design from a DP or rezoning application or starting a project that is currently only a concept, we work fluently within part 9 and part 3 of the building code and local building and zoning bylaws.
We enjoy working closely with:
Whether chairing meetings or taking direction, we can be as engaged as much or as little as your project needs.

Our Services
From small renovations to large multi-family projects, no project is too small or too large. We offer our services across Canada from Toronto, Ontario to Victoria, BC. A sampling of our architectural drafting services include:
