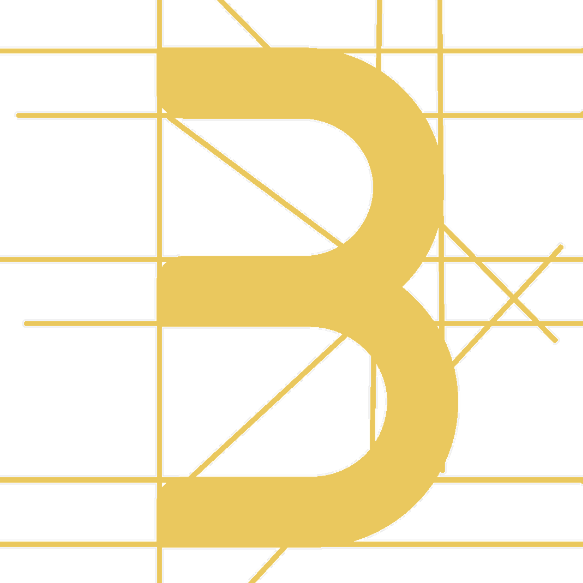
Smarter modeling, faster documentation, and deeper cloud integration for professional design teams
Autodesk’s latest update to Revit in 2025 introduces not just iterative changes but substantial improvements to core workflows that affect how architects, interior designers, and BIM technologists deliver projects. For a firm like Bonarch, where speed, accuracy, and regulation compliance drive performance, this release brings welcomed upgrades across key areas.
Let’s break down the changes, impacts, and what it means for your day-to-day drafting and modeling work.
Enhanced Performance for Large Projects
One of the standout features in Revit 2025 is the improved model responsiveness in large and multi-user projects. Whether you’re handling 100+ sheets or a 500MB central model, you’ll now experience:
- Faster view regeneration (up to 40% based on internal tests)
- Better sheet navigation performance with heavy annotations
- Reduced file opening times in cloud-hosted worksharing
For BIM production teams working on multi-unit residential or institutional projects, this directly translates into fewer delays and smoother production handoff.
Top 5 Technical Improvements That Matter
1. Smart Tagging with Dynamic Parameters
Tags in Revit can now auto-adapt based on view context. For example, a fire-rated wall will display different parameters in plan vs. section. This reduces manual editing and drawing coordination errors.
2. Expanded Custom Detail Libraries
The new release allows faster import and categorization of custom detail items — a huge plus for Bonarch’s team-based drafting where shared blocks, insulation types, or ADA symbols are templated.
3. Real-time Clash Detection (Beta)
Autodesk introduced lightweight, real-time clash feedback in model coordination views. It’s not yet a Navisworks replacement, but excellent for spotting layer-level conflicts early.
4. Sheet Set Packaging
Revit 2025 now groups and exports PDF sheet sets based on custom rules. This is especially useful for Bonarch’s phased submittal projects and permit sets organized by trade or phase.
5. Improved Cloud Worksharing Logs
Admins and project managers can now view detailed sync histories and model analytics via Autodesk Docs — enabling better troubleshooting and accountability in teams.
New Tools for Interior Architects and Designers
The material editor has undergone a visual overhaul. Now, finishes can be categorized, color-coded, and tagged across multiple views automatically. Designers can create material boards inside Revit without relying on external tools, ensuring continuity between concept and CD sets.
Revit + AI = Predictive Drafting Begins
One of the most exciting long-term changes is Revit’s new integration layer for third-party AI tools. Bonarch has already begun experimenting with plugins that:
- Predict dimension placement
- Auto-align annotation groups across sheets
- Recommend families based on drawing type and project typology
These tools, when used with Bonarch’s in-house templates, reduce manual setup time and bring consistency to our multi-jurisdiction drafting workflows.
How Bonarch Is Adopting Revit 2025
We have already transitioned 40% of our projects to Revit 2025 and plan full migration by Q4. Our BIM analysts are currently updating standard templates to:
- Include dynamic title blocks with project phase tracking
- Integrate updated OBC/IBC dimensioning standards
- Apply the new sheet exporting system to all Ontario permit projects
Meet your draft production ally
Learn how our team can assist you with your project and receive a complimentary estimate.

@ 2024 bonarch draft. All RightsReserved.
Sitemap Privacy policy

