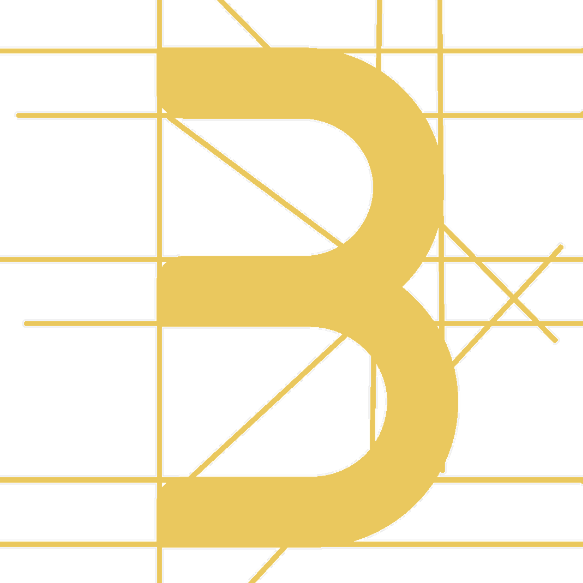
Mastering Precision While Staying Compliant with Local Regulations
Creating accurate architectural and construction drawings isn’t just about good linework — it’s about understanding and applying the specific codes and standards relevant to each jurisdiction. Whether you’re drafting in Ontario, British Columbia, California, or New York, local building codes dictate how drawings must be structured, annotated, and delivered for approval.
At Bonarch, we work with drafters and architects across Canada and the U.S., and we’ve gathered insights that help ensure your drawings aren’t just detailed — they’re compliant from the start.
1. Know the Codebook That Applies
Each province or state follows its own code framework:
- Ontario follows the Ontario Building Code (OBC)
- Most of Canada aligns with the National Building Code (NBC)
- U.S. jurisdictions often follow the IBC (International Building Code) with local amendments
Before you start drafting, always determine which code version governs the project. Local amendments can significantly change setback rules, fire ratings, accessibility requirements, and more
2. Use Region-Specific Lineweights and Layering Standards
Different municipalities may have expectations about the visual hierarchy in construction documents:
- Structural vs architectural lines should be distinguishable by thickness
- Hatch types for fire-resistance, materials, and insulation may vary by region
- Layer naming conventions (especially for digital submissions) should follow local AEC standards, e.g., AIA Layer Guidelines in the U.S.
Using correct lineweights, linetypes, and layers not only improves readability but also signals professionalism during permitting reviews.
3. Maintain Code References in Annotations
In many jurisdictions, building departments require direct references to code articles within the drawings:
- Indicate barrier-free compliance with clear tags: (e.g., OBC 3.8.3.3)
- Add fire-rating notations beside wall types: (e.g., 2HR Fire Separation – NBC 3.1.8)
- Include egress calculations referencing exact clauses
Adding these annotations reduces back-and-forth during permit review and ensures reviewers understand your compliance without extra assumptions.
4. Be Detail-Oriented with Assemblies and Construction Details
Details should reflect local climate and structural practices:
- Use insulation R-values appropriate to climate zones
- Ensure roof slopes and drainage systems comply with rainfall requirements
- Adapt wall sections and waterproofing details to seismic or snow load conditions
We recommend using Revit keynoting or CAD blocks tied to region-approved construction assemblies for consistency and accuracy.
5. Always Review Submission Checklists from the Local Authority
Most building departments publish checklists or CAD standards guides. Before finalizing your set:
- Check for sheet naming formats (A101, A201, etc.)
- Verify digital file types accepted (.PDF, .DWG, .RVT)
- Confirm whether digital seals, signatures, or stamps are required
- Review formatting standards for title blocks, north arrows, legends, and scales
Following these requirements prevents rejection or delays in the permitting process.
Drafting with Confidence Through Local Knowledge
The difference between a delayed permit and a smooth approval often comes down to how well your drawings follow the local codes and submission norms. These aren’t just legal requirements they’re drafting best practices that ensure accuracy, safety, and clarity.
Whether you’re working solo or managing a team, training everyone on these local drafting expectations saves time, boosts your reputation, and protects your clients’ project timelines.
Meet your draft production ally
Learn how our team can assist you with your project and receive a complimentary estimate.

@ 2024 bonarch draft. All RightsReserved.
Sitemap Privacy policy

